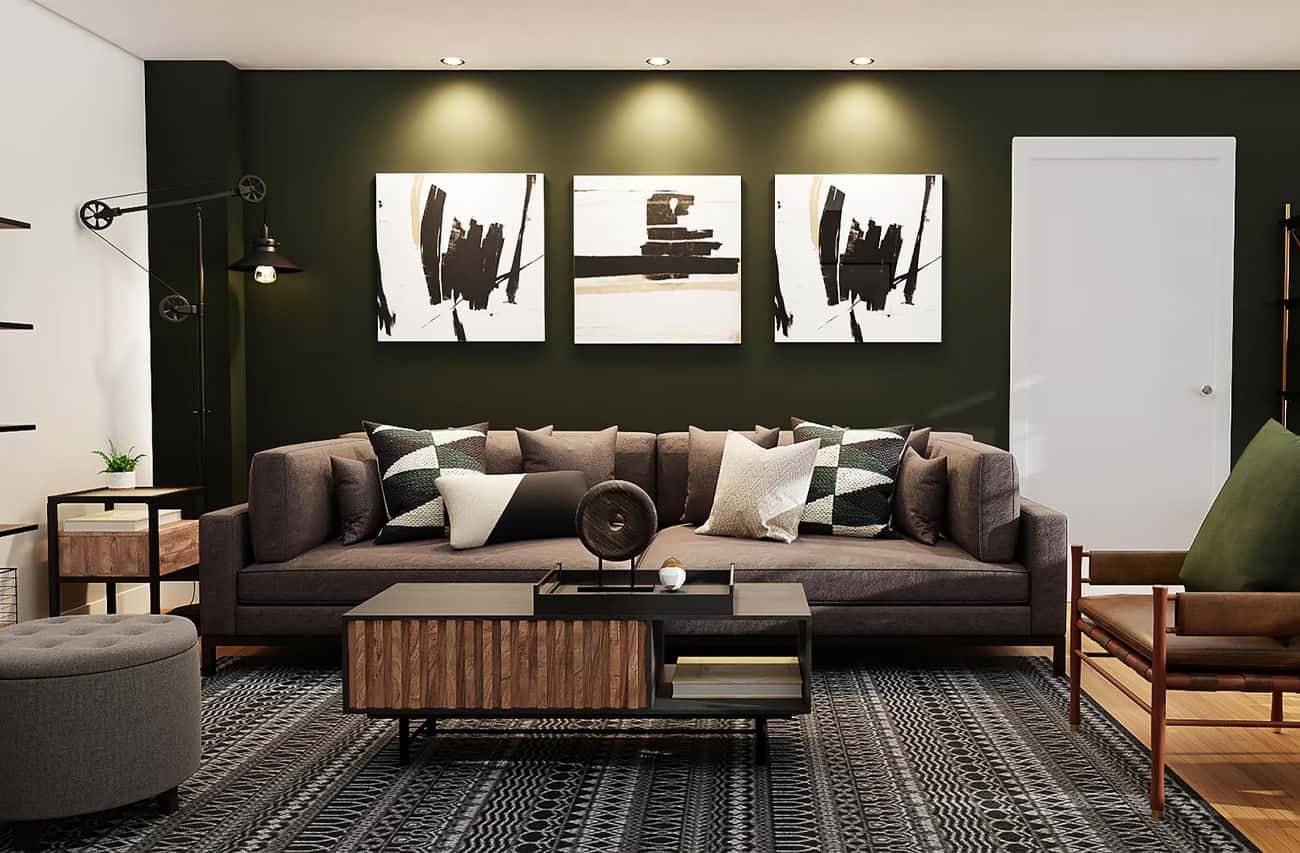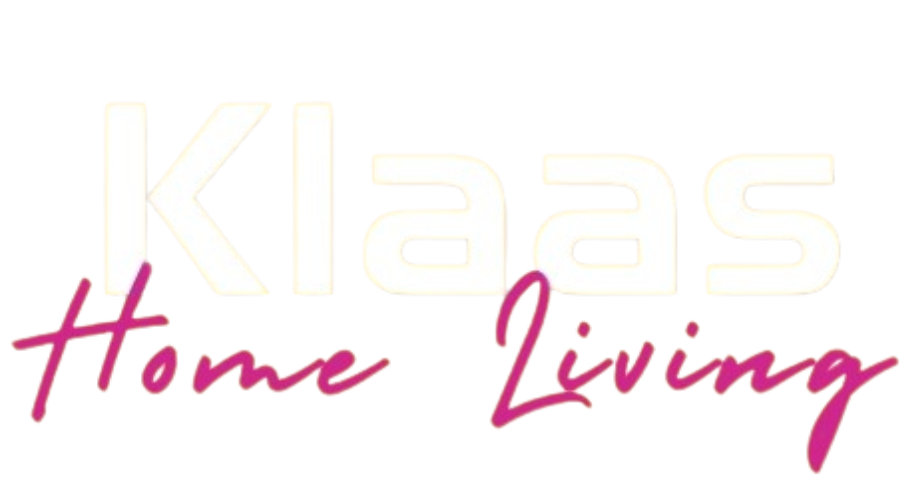
20 Years of Amazing Homes Designed by Klaas
Since the birth of Klaas, we have been the pioneers shining a light on the work of our exceptional designers in Malaysia and setting the benchmark for how interior design should be done. Here we reflect on our process and celebrate a few of our favourite homes.
The “Team Approach” is a proprietary process developed by the Nine on the main team and our construction partners. This process is two-fold: First, to use design iteration to create, refine and detail your project; Second, to provide periodic “cost-to-build” evaluations to ensure that the design we are developing remains within your budget.
We have broken down the Team Approach into a four-phase process.
Concept Design
Our goal during this phase is to understand your vision and your budget. On the Architectural side, we develop a concept for your new space. This includes space planning and exterior elevation “massing”. Similarly, we take time to understand your lifestyle, budget, and personal aesthetic on the Interior Design side to narrow down a style for your new home.
Our contracting partner conducts a budget evaluation to determine if your budget will work with the proposed concept.
Preliminary Design
Our designers will take your vision and turn it into a proposed floor plan. You will be able to review and provide feedback during a red-line meeting in a design presentation with your us. Once you are satisfied with the result, you will sign off on the design.
With a defined floor plan the contractor will take another look at your budget and provide a rough estimate. This estimate takes into account total square footage and a general idea of finishes to create a potential price range for construction.
Detail Design
The next step is to detail the floor plan by defining the window and doors, developing a lighting and electrical plan, completing framing diagrams and cross-sections as needed, and outlining any special conditions.
We will work to create a finish schedule, complete with budgets for each item. You will work with the design team to choose flooring, tile, countertops, cabinet styles and finishes, lighting and plumbing fixtures and even paint colours.
With a detailed floor plan and a finish allowance, the contractor is able to conduct a more thorough estimate. This estimate will account for all construction divisions, from demo to final punch and will include the square footage and budget allowances for all known material selections. Although this estimate does not represent a proposal, it should provide you with a clear expectation of the cost-to-build.
Construction Planning
With the design set and the selection process completed, your architectural plans are sent out to a structural engineer to verify beam sizes and placements and to provide certification for permitting. We will organize all of your selection specifications into a “Finish Schedule” included with the permit-ready plans. You will have everything you need to start construction at the end of this phase.
If you are ready to start construction, you may choose to have the contractor confirm all material and subcontractor pricing and provide you with a construction proposal. All that is left is to apply for a permit and schedule a start date.
Our streamlined “Team Approach” process results in a more thorough and thoughtful design that takes into account the architectural and interior design, finish selections and costs, and product lead times to ensure that there are no surprises when it comes time to start construction.




